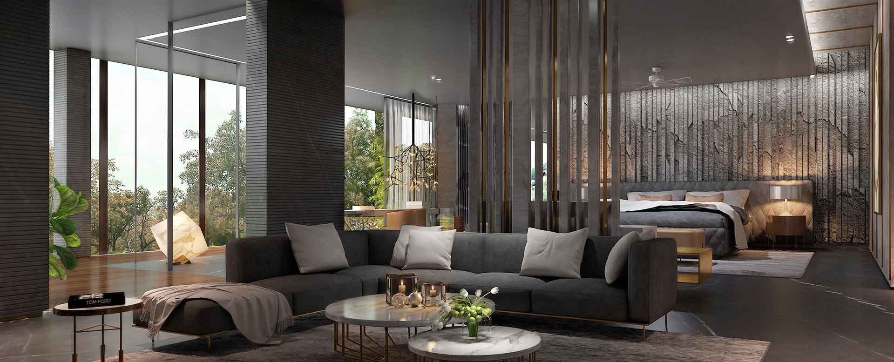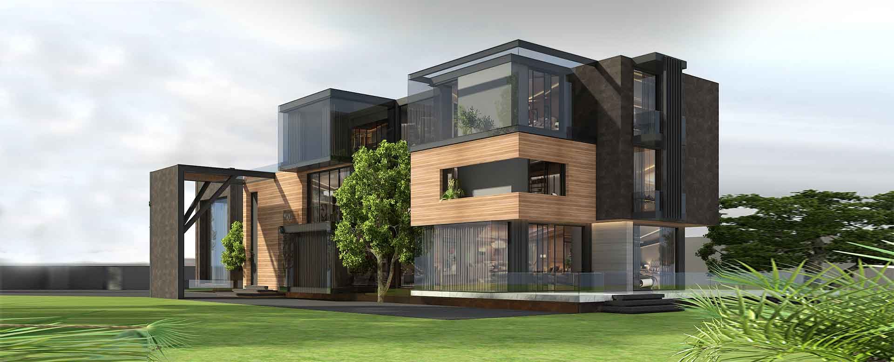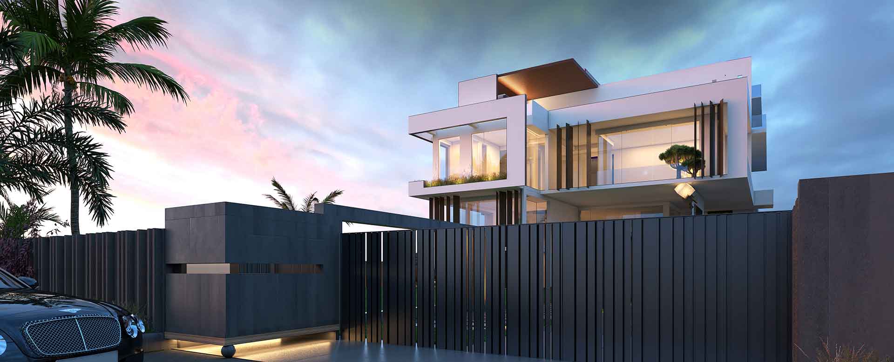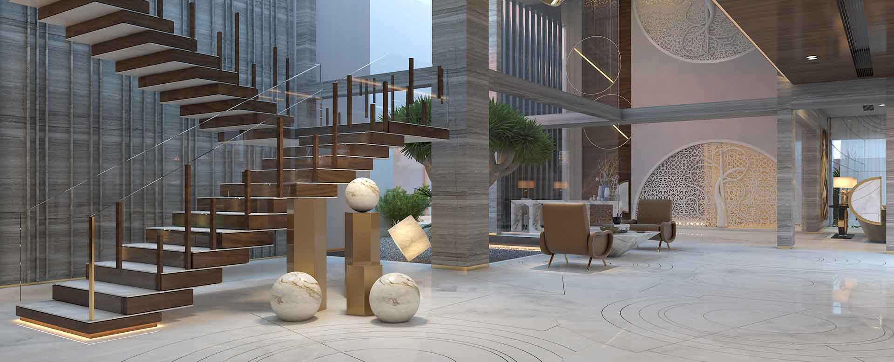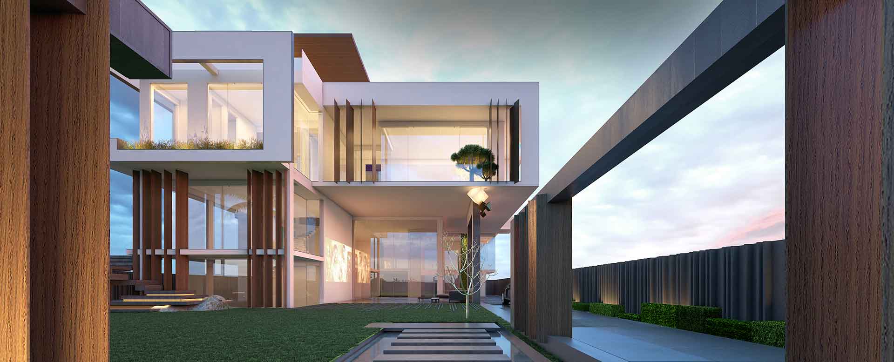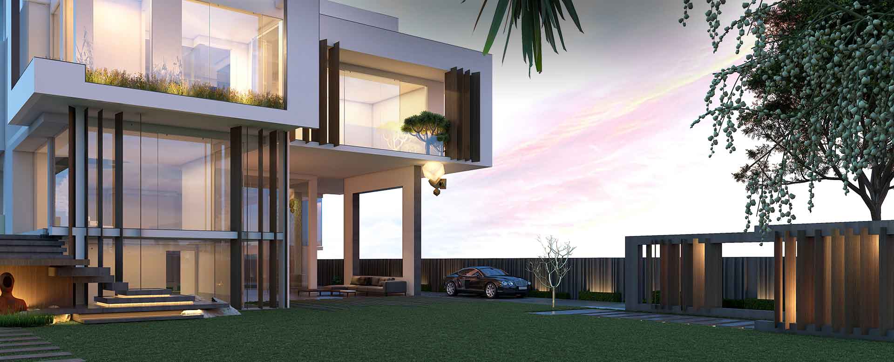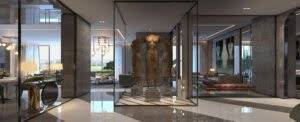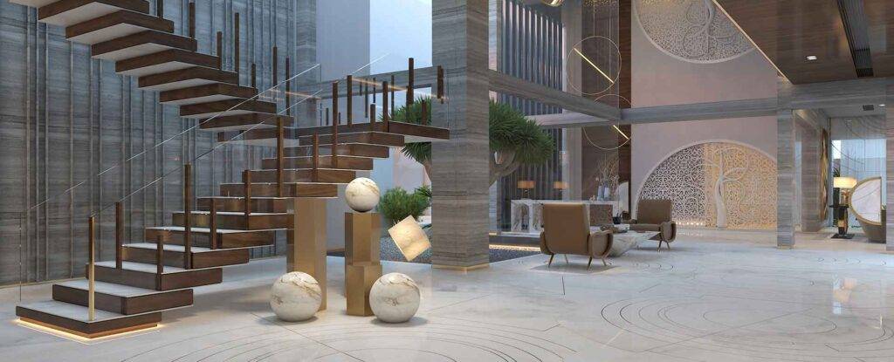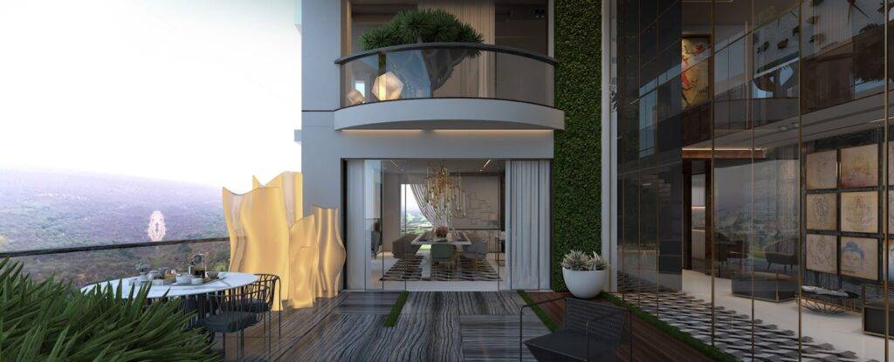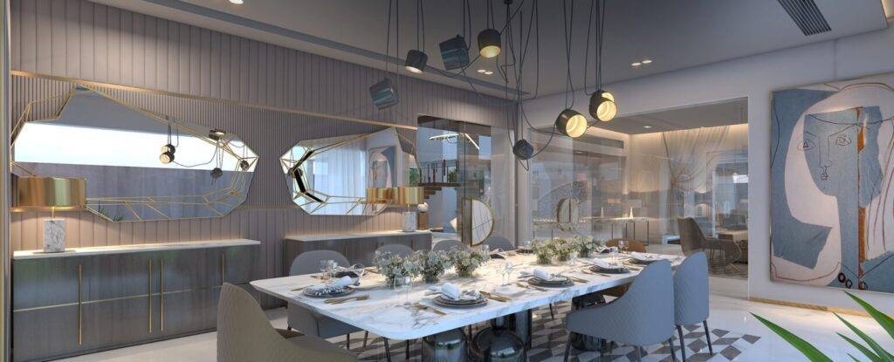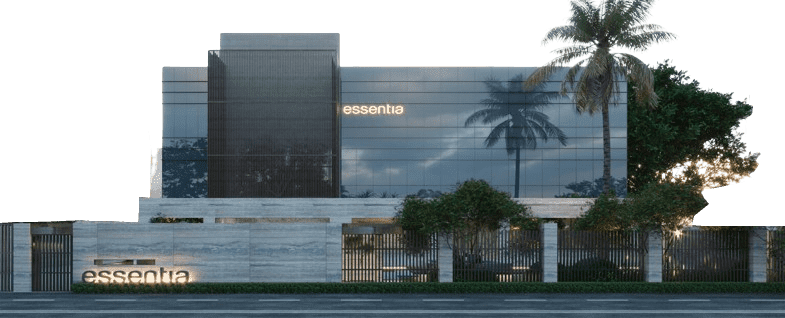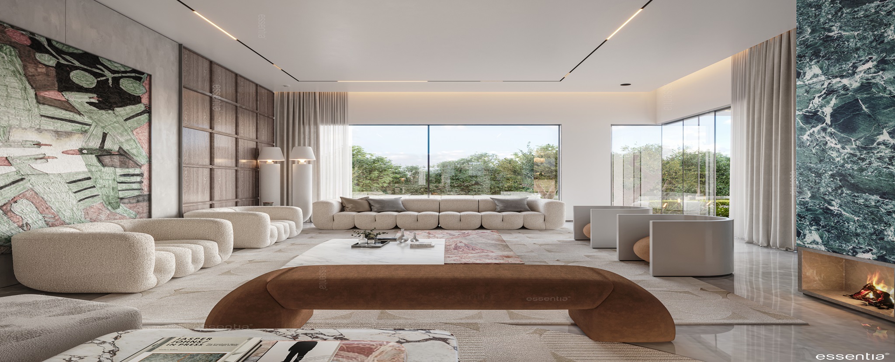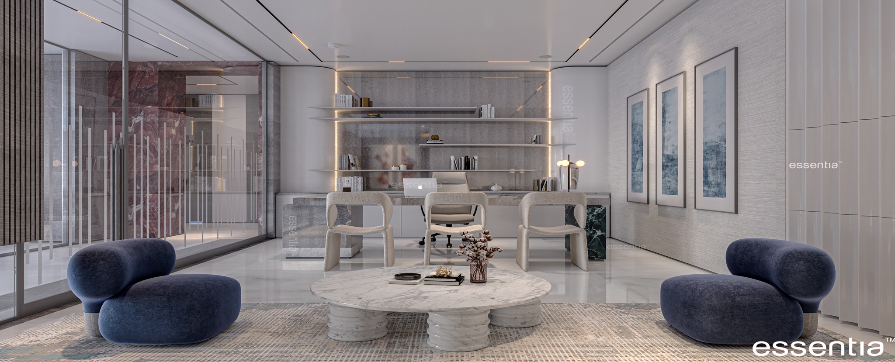biophilic interior design nurturing nature indoors
designed by essentia environments, real estate developer deepak kanodia’s tasteful apartment showcases sculptural furniture and statement artworks.
new delhi-based design firm essentia environments conceptualised the interiors of real estate developer deepak kanodia’s second home—a 7,800 sq ft duplex in a gated community in gurugram, haryana. the home is for his family of four. kanodia loved essentia environments’s trademark design aesthetic of clean lines, sleek proportions, tactile surfaces and sumptuous materials and wanted his home to reflect the same. “i have admired essentia environments’s design style for quite some time. i wanted the same look, but i wanted the interiors to ‘pop,’” kanodia reveals. “it’s great that the apartment takes care of all our needs in an aesthetically pleasing manner. i also love that the apartment is luxurious and seamlessly connects to the verdant terrace. my favourite parts of the home are the stylish bathrooms that overlook the greenery outside,” he adds.
custom-made furniture and statement artworks

“while a minimal aesthetic runs through the home, each space features custom-made furniture, specially commissioned artworks and carefully curated accessories, each of which adds a different dimension to the spaces,” states hardesh chawla, co-founder of essentia environments. “the décor evolved from our belief that the right kind of accessories, even if sparse, tie the space together. the accessories add an eye-catching element with their unique shapes, silhouettes and textures. the artworks evoke a certain mood and add a pop of colour against the otherwise neutral backdrops. the scale of the artworks also adds a surprising element,” he elaborates.
as you walk into the entrance foyer, you are welcomed by a double-height space on the left that serves as the living area. the living room is a large space with multiple seating areas featuring contemporary furniture in black and white, intriguing decor pieces and statement artworks. the furnishings have deliberately been restricted to muted tones so that the greenery outside takes centre stage. the living area leads to the formal dining area which features a custom-designed 12-seater dining table with white upholstered chairs, a modern light installation and two black and white bar cabinets.
the apartment showcases biophilic design

the upper level of the home comprises three bedrooms with attached bathrooms and an outdoor family lounge. the master bedroom has chevron wooden flooring, a custom-designed bed with a high headboard, and fabric wall paneling on the wall behind the bed. the expansive master bathroom has marble counters, a blue onyx tub and basin and large artworks. both, the master bedroom and bathroom have floor-to-ceiling windows with a wrap-around lush green terrace offering privacy. the highlight of the child’s bedroom is the wall behind the bed, which is a whiteboard.

